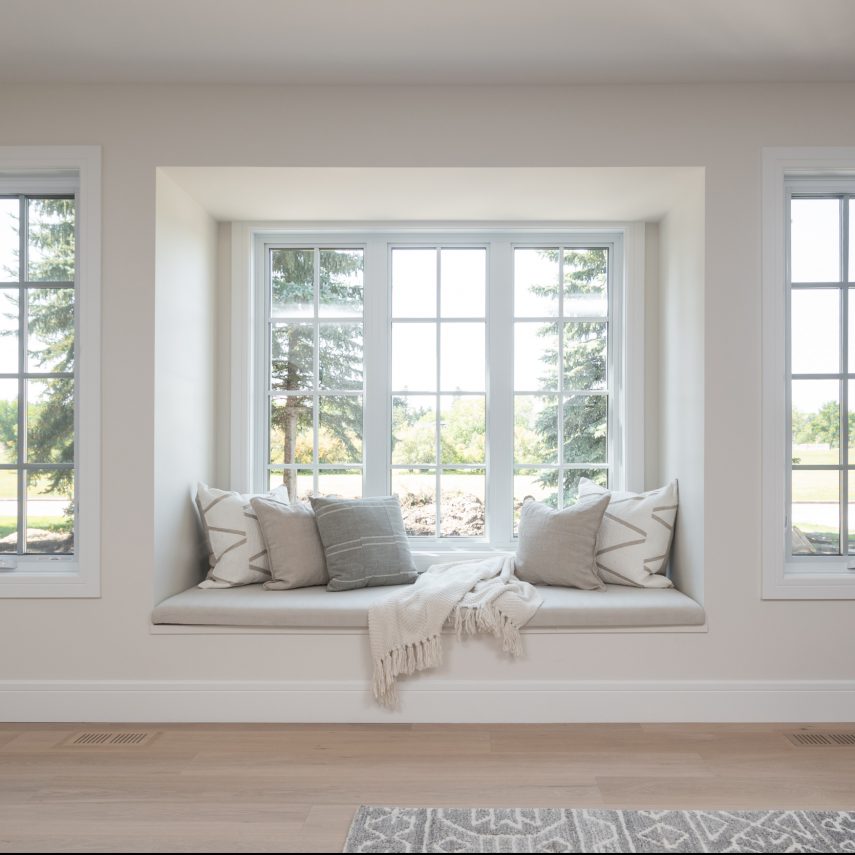Tuxedo Tudor
This project was a renovation to a charter home in a beautiful established neighborhood. On the exterior we paired back the original Tudor details and incorporated the existing limestone facade into a softer neutral palette that really allowed the architecture of the home to shine. On the interior, although large, the existing layout did not work for this vibrant young family so we completely re-planned the spaces of the lower level, main and second floors. This involved swapping the locations of the existing kitchen and family room, raising the sunken floor of the formal living room, adding in a second floor laundry room and repositioning the principal bedroom, ensuite & closet. These clients needed spaces that accommodated their busy lifestyle but still felt warm and inviting to their guests. All of the custom cabinetry, millwork, layered materials and furniture came together beautifully to create this modern family home.































































